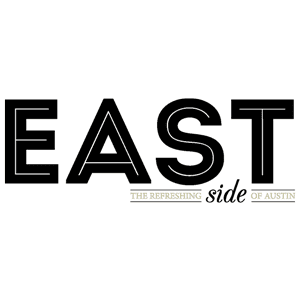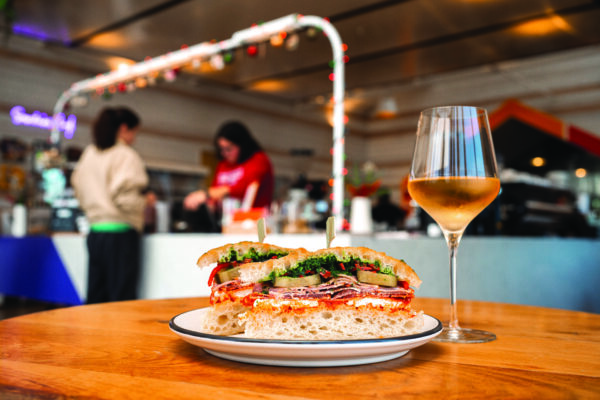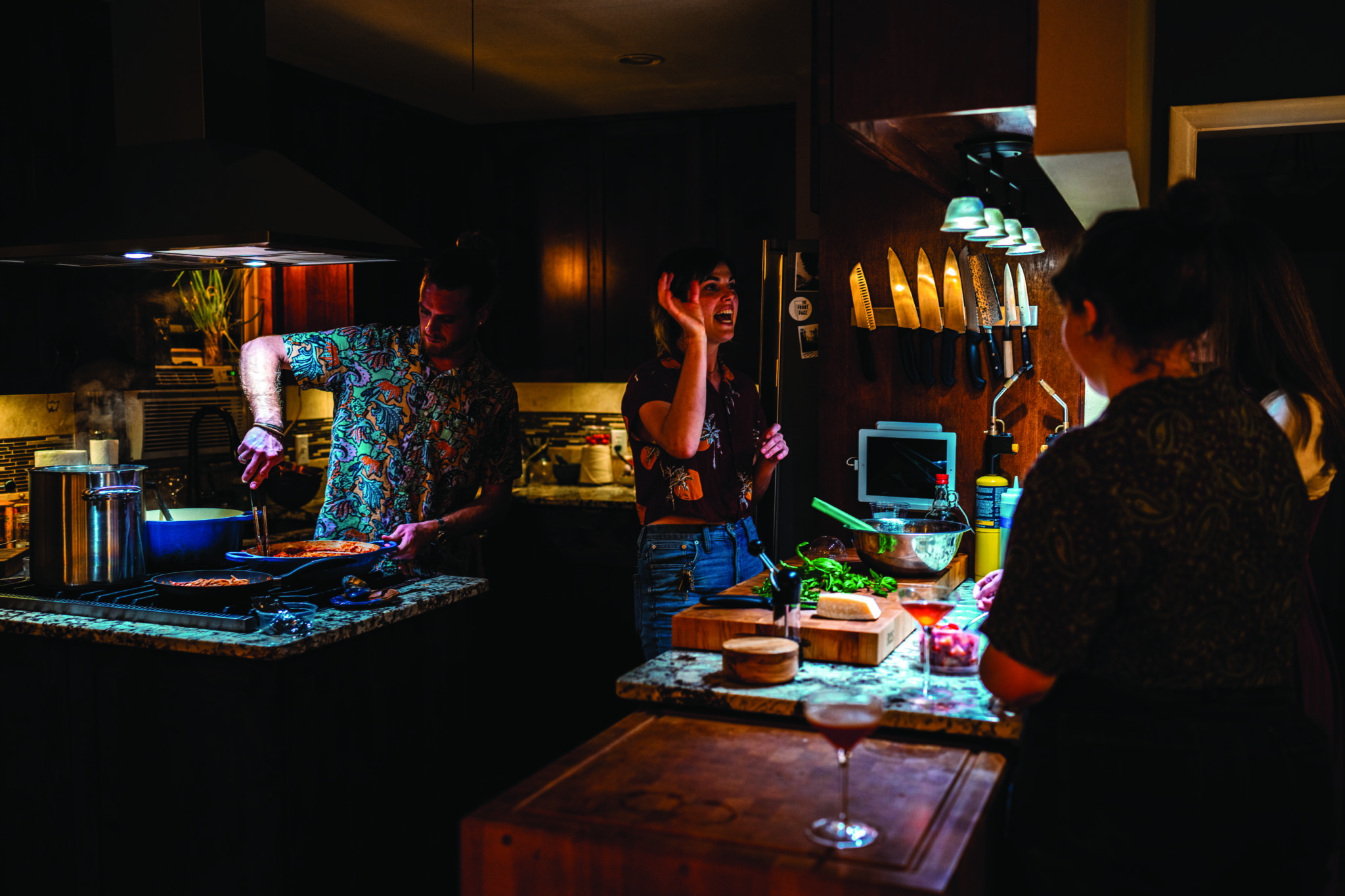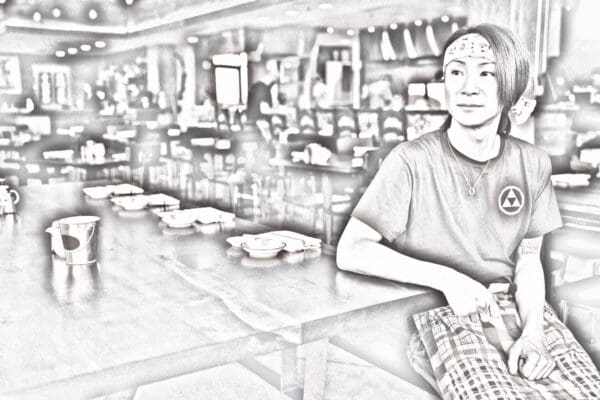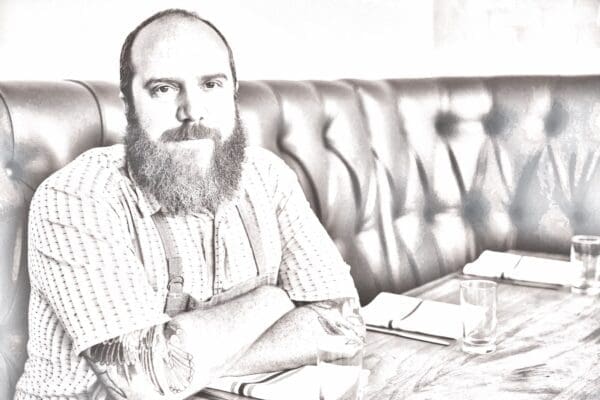An East 6th Oasis: Top-Down Approach

Bold and airy interiors bookend a lush, outdoor enclave for a growing family of four.
Words by Chris Ferguson Photos by Leonid Furmansky
After falling in love with East Austin while enrolled in law school at the University of Texas, Brittany Dadon and her husband Darryl scooped up a dilapidated 1940s bungalow on a prime East 6th plot. Enamored with the neighborhood’s energy, people, history, and culture, the couple quickly made the property livable and set to work on broader ambitions for the site.
With a growing family in mind, the duo enlisted J.C. Schmeil of Merzbau Design Collective to guide their planning, which started with the construction of a generous two-story accessory dwelling unit, built in six months while the pair lived in a trailer on the site. Meanwhile, the bungalow was hoisted onto a flatbed trailer and donated to Jumping Jack Dog Ranch, a local non-profit, where it was repurposed to accommodate staff living on the premises.

Once the ADU was complete, attention turned to the main house and the private backyard that would reside between the two structures.
“I had never designed a house from the top-down before,” explained J.C., “but with the main house, we started in the attic, designing an office that would eventually become a playroom that framed views of downtown.”
By starting from the top, the designers took advantage of Austin’s “habitable attic exemption” which allowed the addition of the third-floor space without contributing to the home’s floor area ratio, a metric that prescribes how big or small a home can be on its site.

From the street, the home is a tidy, white stucco volume punctuated by large windows beneath a low-slung, standing-seam metal roof. From the roofline emerges a full dormer, hinting at its additional third-floor attic space. Set back behind a dark-stained wood fence with narrowly offset slats, the front yard offers a degree of transparency while still affording privacy from the busy street.
Inside, a restrained esthetic of white walls and dark, polished concrete floors pop with bold instances of color and texture. The kitchen, which yields to an open living room, features deep violet cabinetry over white, dark-veined marble, the spaces bathed in daylight from floor-to-ceiling windows facing a verdant backyard. Outside, the ADU’s pitched roof and pink stucco walls anchor a visual connection with the main house, shaping space between for an intimate, private pool.
“My tastes are pretty neutral, but when I was picking out all the finishes, my back house ended up pink, my kitchen is purple, and the wallpaper is bold and graphic,” says Brittany. “I was surprised where we landed with the choices, but it’s warm and natural instead of sterile and sanitized.”
Those choices are complemented by J.C.’s sensitive placement of windows which work to bathe the home in light throughout the day, while also curating a variety of views into the neighborhood.
J.C. continues, “In the end, it was a neutral palette that best showed off moments where Brittany and Darryl’s personalities and expressiveness shine through. The rest was using form to shape light and create privacy.”
After fully moving into the main home in 2021, the couple looks forward to raising their family while enjoying the myriad of walkable amenities the Eastside has to offer.
Teamwork Makes the Dream Work
The project team included local builder A.R. Lucas Construction with structural engineering services from Green Earth Engineering.
Contact:
merzbau.com
jcschmeil@merzbau.com
4009 Bannister Ln., #250
512-636-5900
